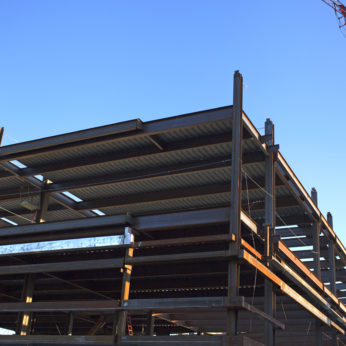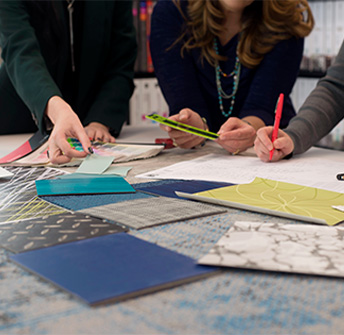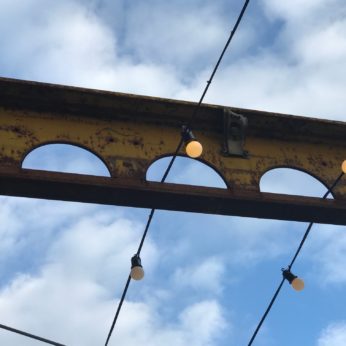Our focus is to provide personal attention and responsive solutions to our clients’ design and schedule requirements.
Corporate space planning and interior architecture
Ground-up design and documentation of new buildings, including office, mixed-use, retail, medical, multifamily, and residential
Detailed BOMA SF analysis and maintenance of base building files
Program analysis for tenant’s and owner‘s immediate and long-term needs
Development of construction/permit drawings, including coordination of mechanical, electrical, plumbing and fire protection engineering
Interior finish selections and plans
Preparation of finish presentation boards
Selection and coordination of furniture, art, and accessories
Construction administration from initial site meetings to final punch-out



