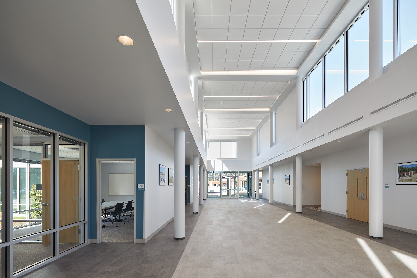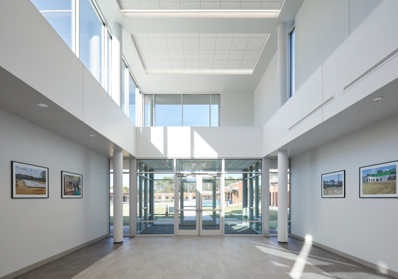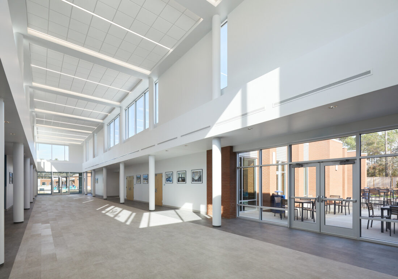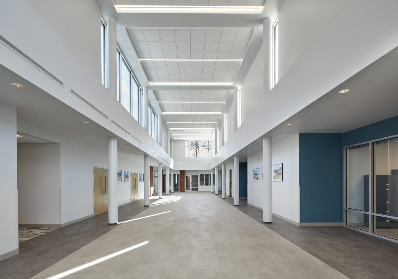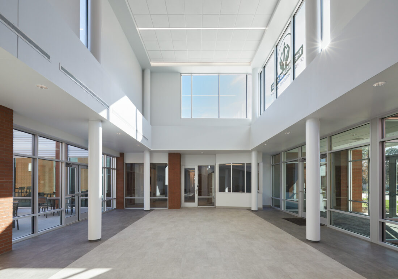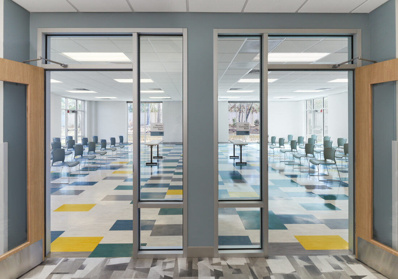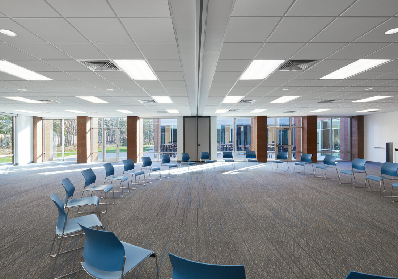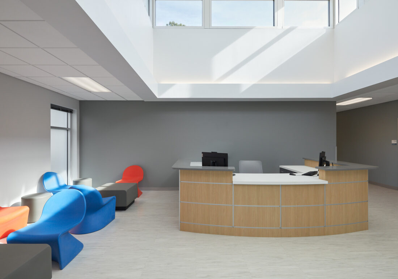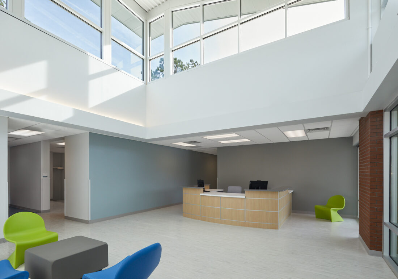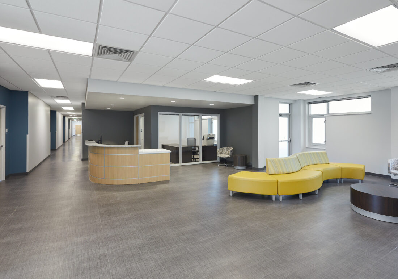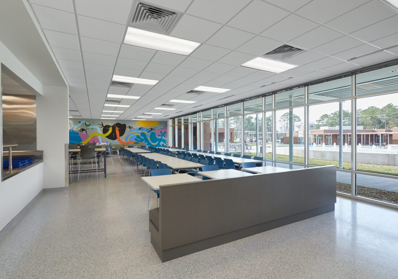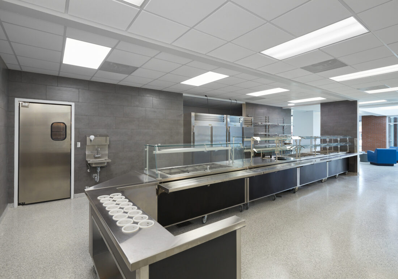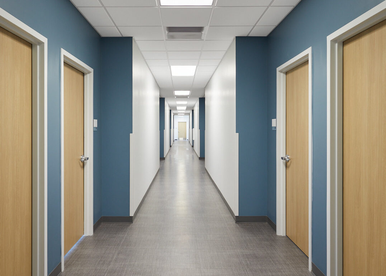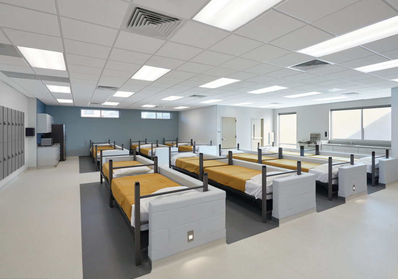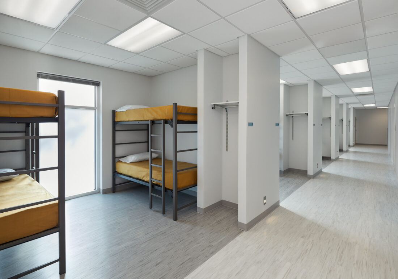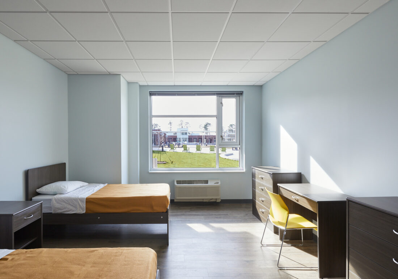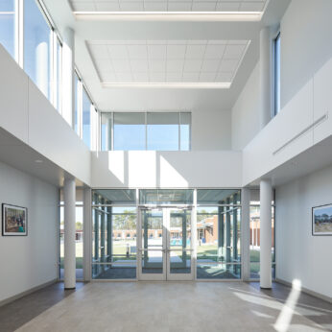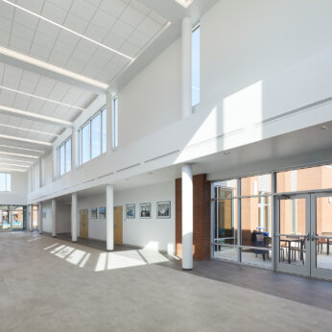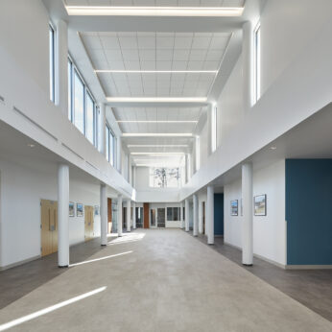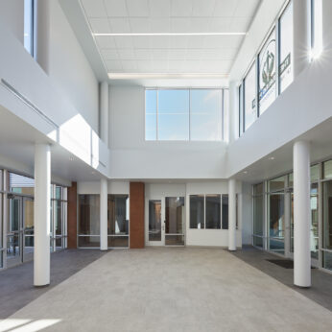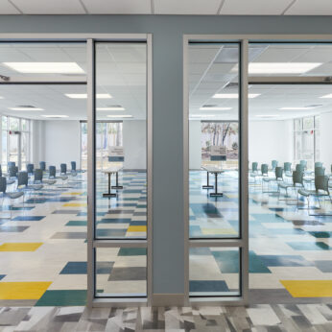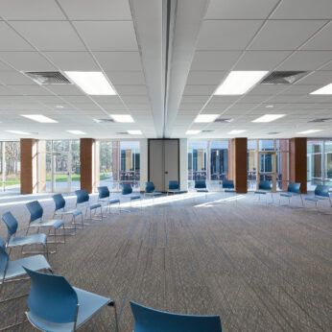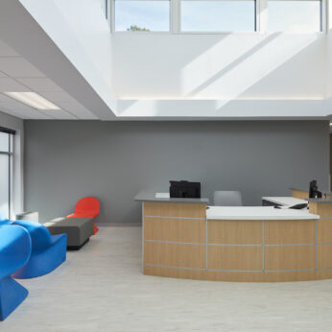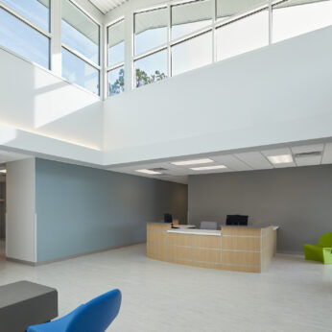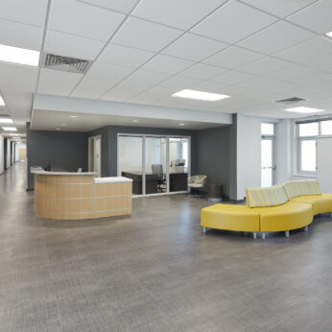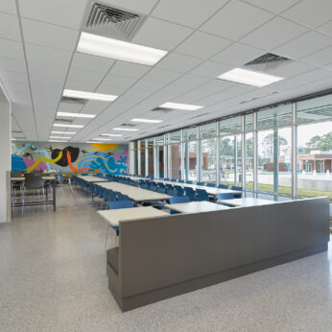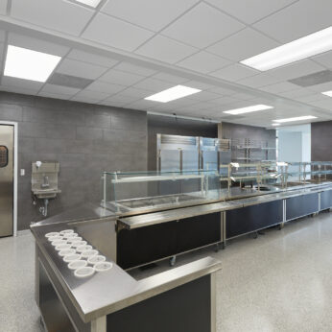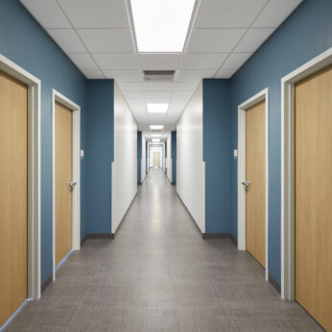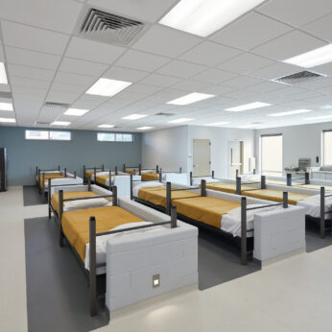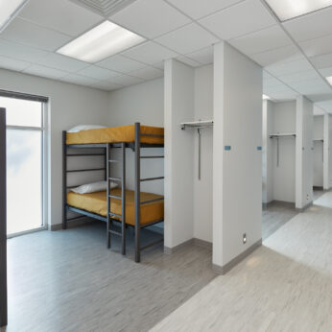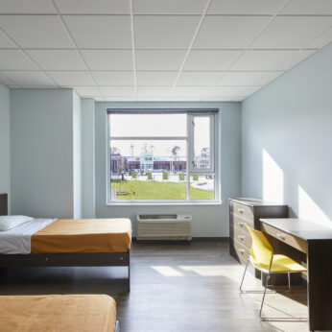Trillium Heath Resources is a local government agency (LME/MCO) that manages mental health, substance use, and intellectual/developmental disability services in twenty-five counties in Eastern North Carolina. As such, they are teaming with New Hanover County to bring innovative, peer-based, recovery-oriented services to homeless and underserved individuals in eastern North Carolina by constructing a new facility for substance use recovery. Although almost 80,000 individuals in eastern North Carolina have an alcohol or other drug addiction problem, there are currently zero long-term residential facilities for substance use disorders in the region. The new facilities will incorporate principals from The Healing Place of Louisville, Kentucky.
The Healing Place provides underserved adults who live with alcohol and other drug addictions with a program to restore them to a healthy life through the following offerings:
• An overnight emergency shelter.
• Housing for clients in recovery providing incremental increases in privacy and personal space as one progresses through the program. This will consist of eight-man, four-man and two-man sleeping accommodations of varying configurations located in a hierarchical progression.
• A full service dining facility capable of preparing and serving three meals per day that seats clients in two shifts per meal.
• A social setting detox facility with an adjacent infirmary that only operates several hours daily to serve client needs.
• Educational facilities for clients in the form of a multi-purpose meeting room and classrooms.
• Storage for donated goods.
The proposed facility consists of four single-level buildings gathered around a central, communal courtyard that will provide services to up to 103 men in recovery. The site also offers the opportunity for future expansion that could easily double the number of beds available. The four proposed buildings are as follows:
• An Administrative / Educational Building to house the facility administrative offices as well as classrooms, space for peer mentoring, and client recovery planning operations. This building will also provide a liaison to the public by providing meeting space for use by organizations in the evening with a similar mission such as Alcoholics Anonymous. 16,220 ft.²
• A Dining / Shelter / Storage Building with 11 overnight shelter beds and 36 program client beds for the initial phases of recovery. This building also includes the facility cafeteria and dining area. Storage is also provided for donated goods. 13,709 ft.²
• A Residential Building providing more private 8, 4 and 2-man rooms for later stages of recovery. 10,052 ft.²
• A Detox / Clinic Building with 14 beds in a social setting detox suite as well as an adjacent medical clinic to deal with periodic medical needs of the facility clients. 4290 ft.²
