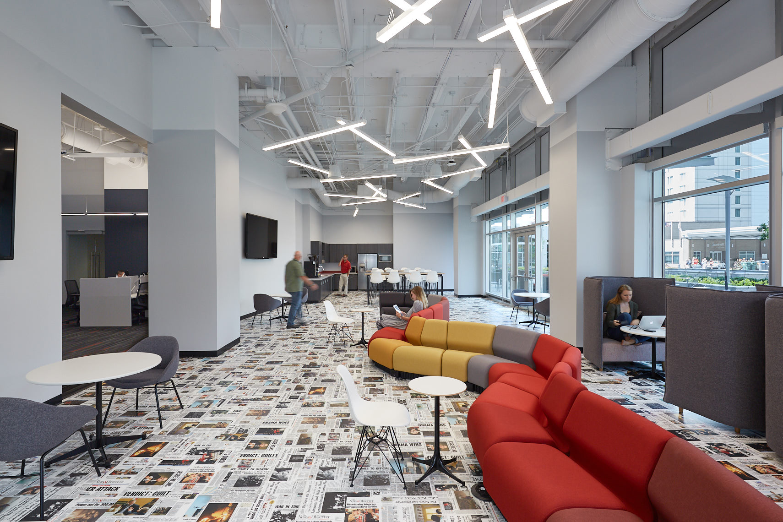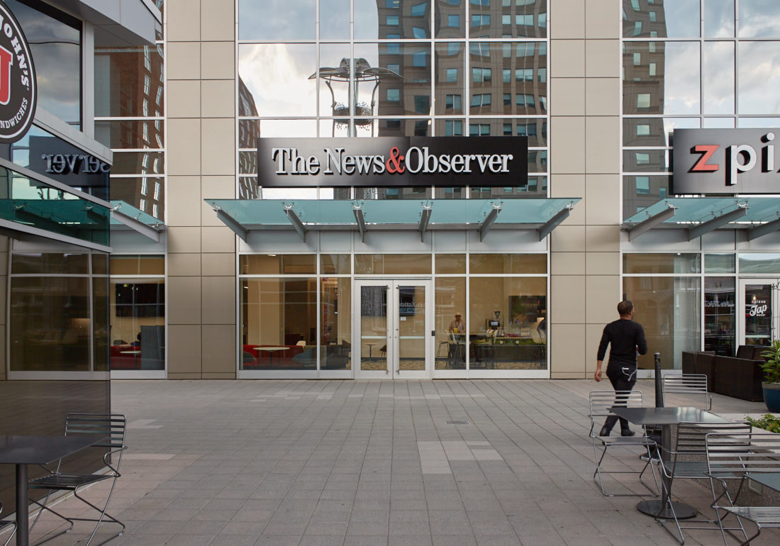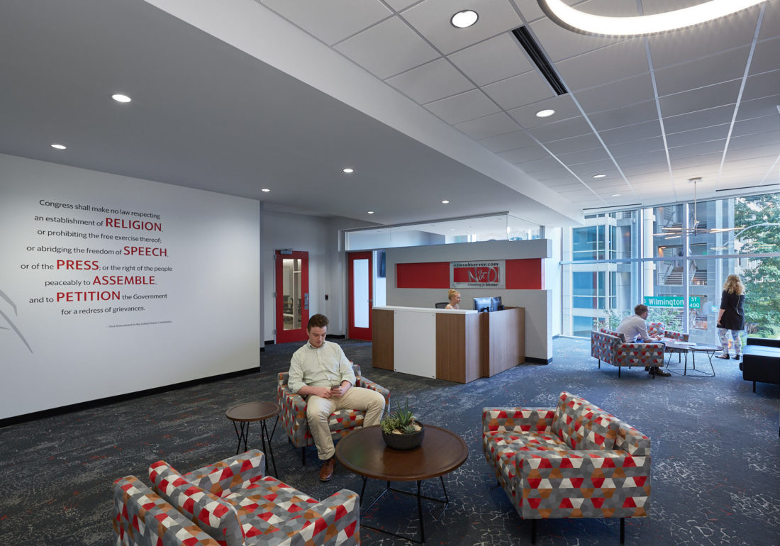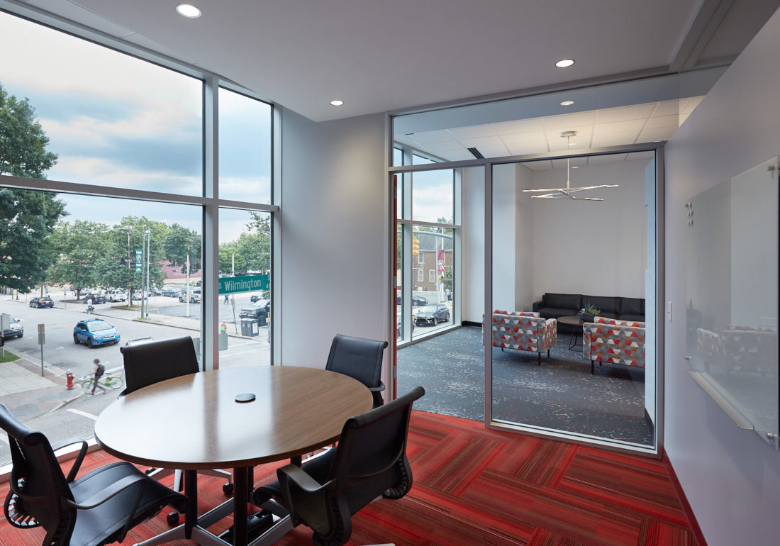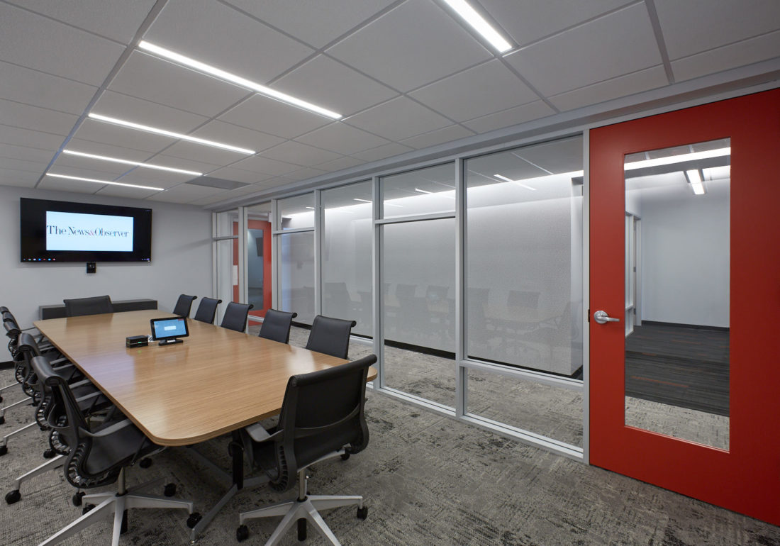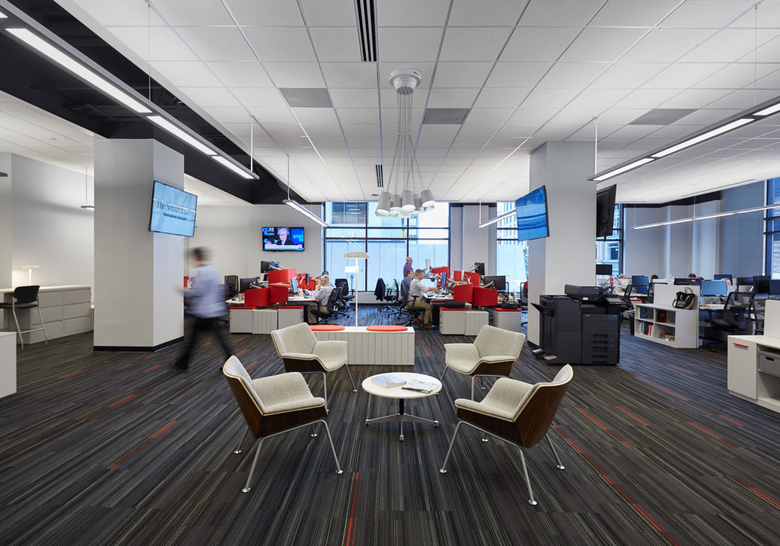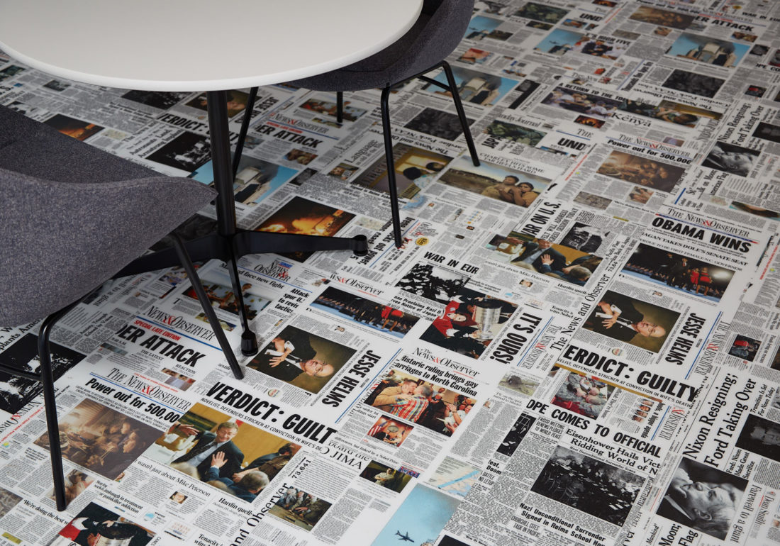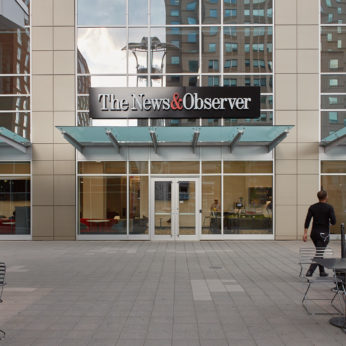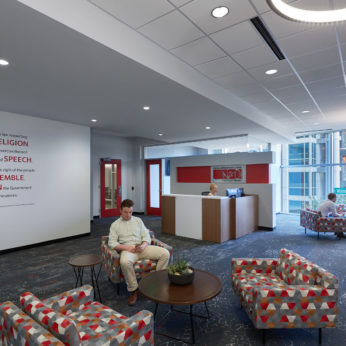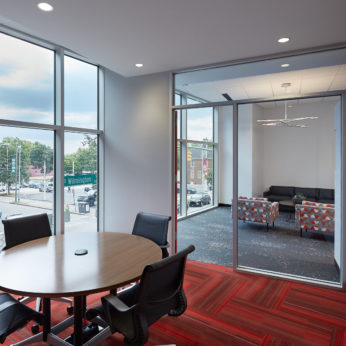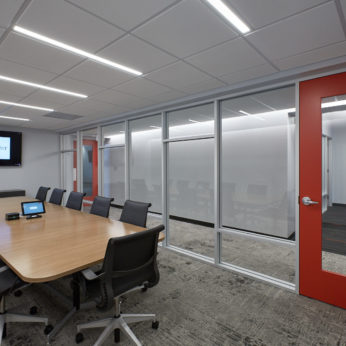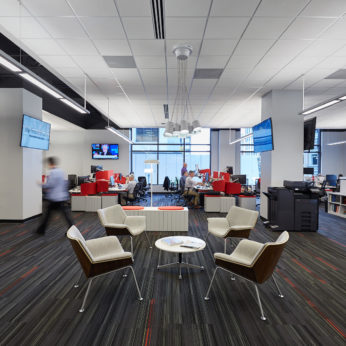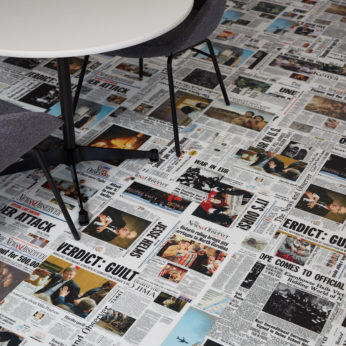“Business Drivers for the Project
The world has changed significantly in the past decade requiring that media companies work differently, be more nimble and collaborative and get closer to our community. We needed space that could be a partner in our success in this new era. We also needed space that projected who we are today for the community, for our employees and for recruiting new talent. With the help of iS design and Alfred Williams & Company we have that.
The space had to open us up to the community. I wanted to show The News & Observer as we are today, a digitally forward, mission-driven, always-on media company. For that I needed street-level space with views into who we are.
Space that worked for a multi-generational work force.
Space that promoted collaboration among and between departments. I needed space where good ideas could flourish quickly.
A healthy workplace with light and energy.
Focus on our digital workstyle
Unique Attributes
The Front Page is the name of the space on the first floor that is right at the windows on Fayetteville Street. The floor is a defining feature, with LVT created from images of front pages through the years. It’s colorful and literally grounds us in our history. The playful serpentine couch that winds across that floor further defines the space as a place for everyone, a casual space to relax and work, engage, take a break. At any time in the day, you'll see people working in various parts of this room, on the couch, in the coved chairs, at the high tops. When you see that room from the outside, you see a very different environment. You immediately know that this is not the newspaper, it's a media company. The lobby tells our story. The First Amendment is on the wall and the room tells you that, while we are steeped in our mission to serve , we are new and bold. It's a defining space with colorful, modern seating areas, smart and stylish lighting. It is the first message you get about the News & Observer as you enter, so it's important to get that right. Editors’ space in the newsroom: The editors, who must work with reporters and photographers, as well as each other, are in the middle of the newsroom with desks that are distinctive. When you enter the room, you know that this is command central. Editors can communicate easily with each other and can see across the room. Collaboration space on the 14th floor as you enter our Sales & Marketing operations: First you see Einstein on the wall with this quote "Creativity is intelligence at play." Then you enter through the red doors to our red-couched cove of lounge/collaboration space and pass through that to a creativity space with white boards, including an electronic white board, and couches that allow our teams to collaborate on creative marketing solutions for our clients. It tells our staff and our advertisers that we value creativity and collaboration. We are not a newspaper ad sales team; we are something much more. We have screens everywhere and they show how our stories are reaching the audience, which ones are most important to them, and how many people are looking at them. They show our work and our competitors work. They also allow anyone to plug in at any time and share what they are working on. We have collaboration spaces, huddle spaces, hoteling space, lounging space, coved chairs, high-top tables as well as sit-to-stand desks. We have noise suppression technology and we have "phone booth" space. Our new space offers every employee the opportunity to work in the way they feel most comfortable at any point in the day. That’s important to attract new talent. It's important for collaboration. It’s important for a healthy work environment. As move-in day came, I was concerned that our staff, who have been housed in a 1950s building with no light and the last design update in the '80s, would not adapt to the new space. I was concerned that they would try to force the new space into their old ways of working. That didn’t happen. I saw people using the collaboration spaces. I saw people plugging in from the couch in The Front Page. I saw people standing at their desks. And I saw people from the 14th floor on the first floor and vice versa. The space has very few offices, but plenty of conference rooms of various sizes, including a training room, a boardroom, and spaces with seating for a dozen down to single person. All the spaces are in use all the time. It is a testament not just to great design but to the process that ended with great design. Our teams, iS design and Alfred Williams & Company, understood the work that needed to be done and designed environments that supported it. The space tells the story of who we are today and what we expect of our employees. We expect them to be collaborative, nimble, digitally savvy, and comfortable.“
