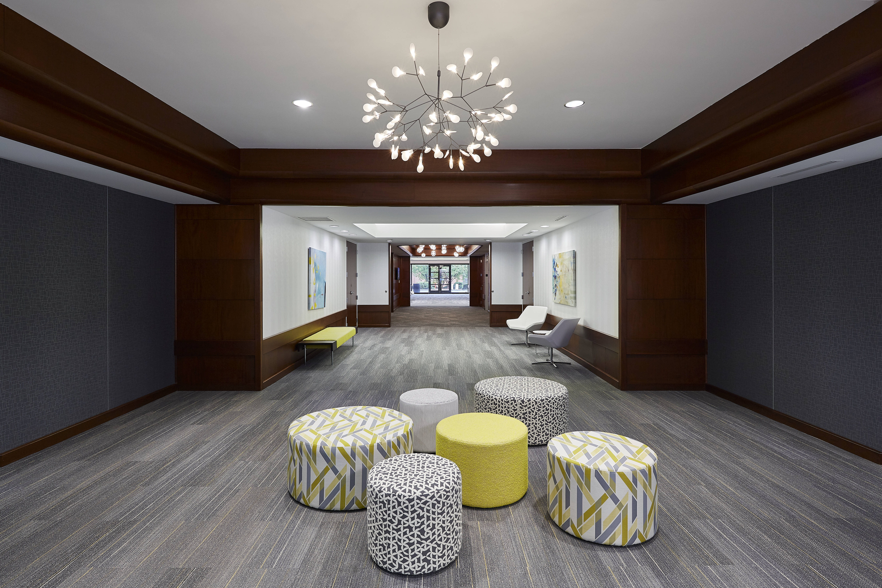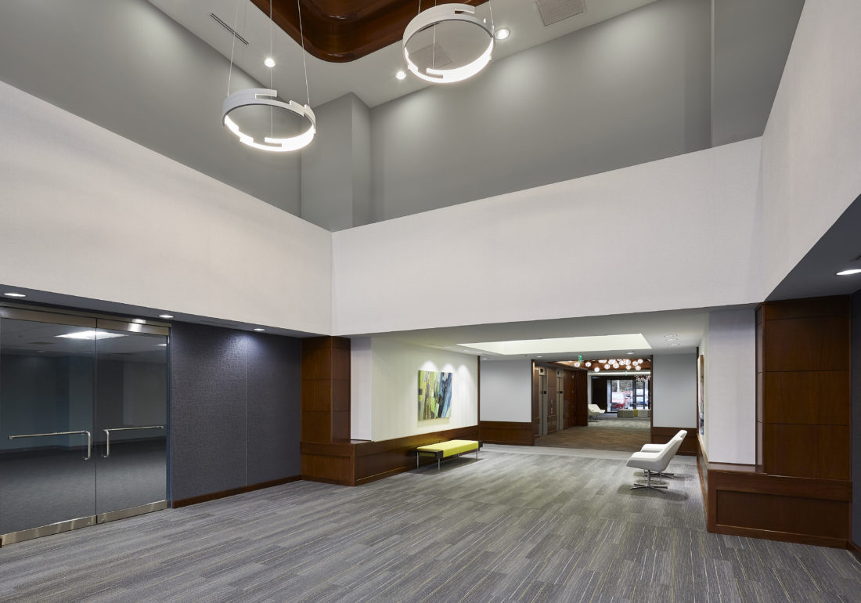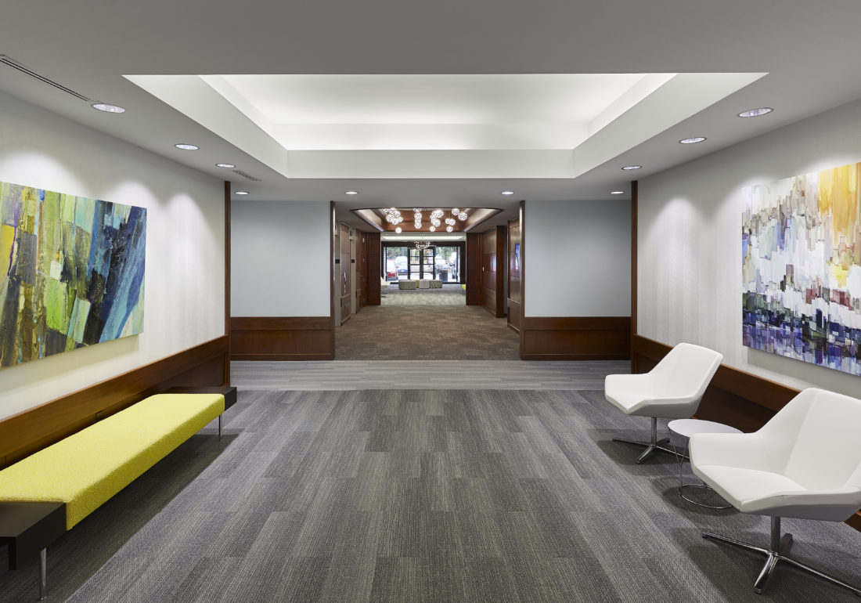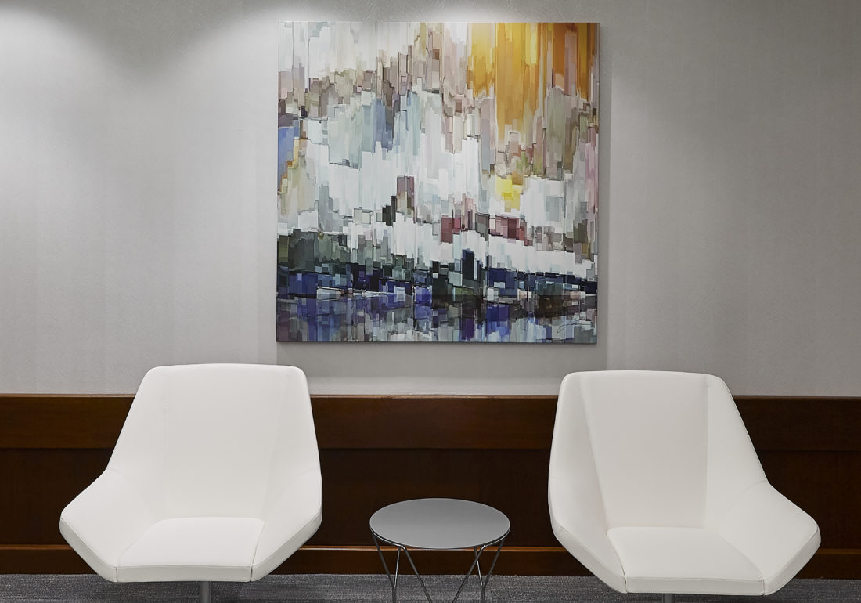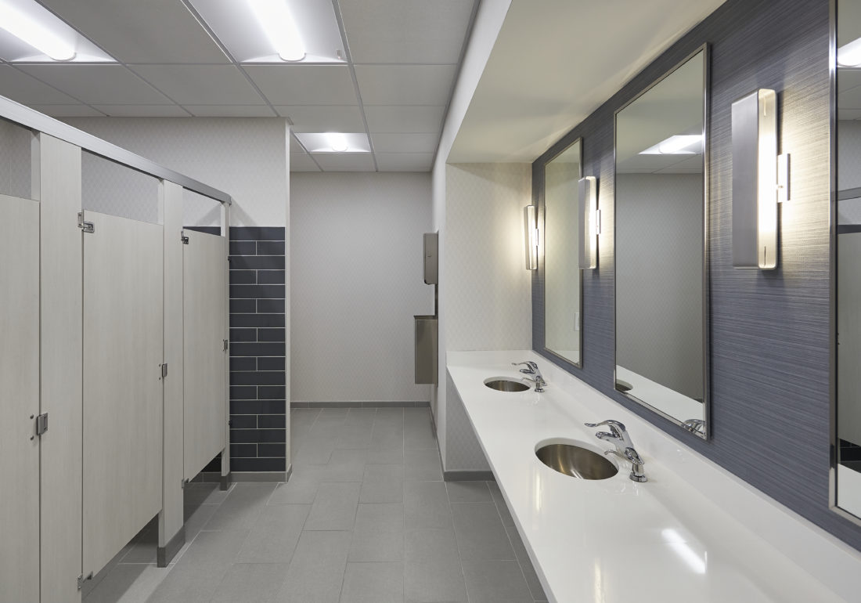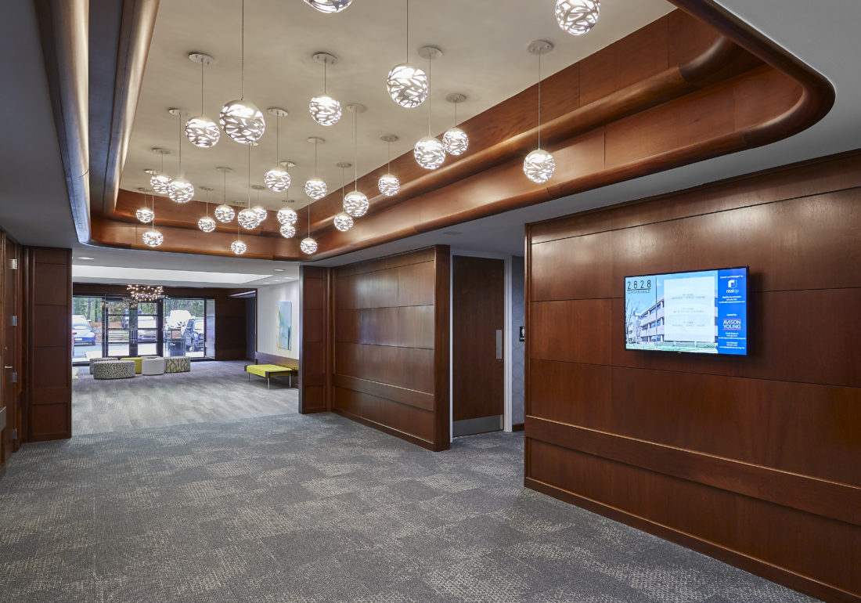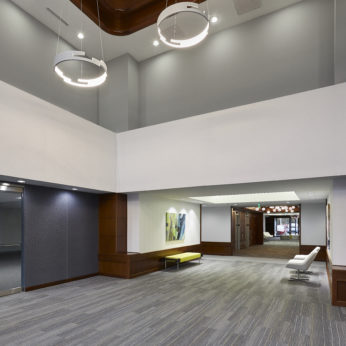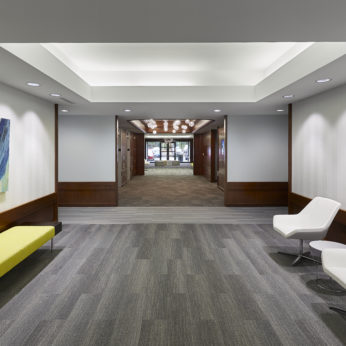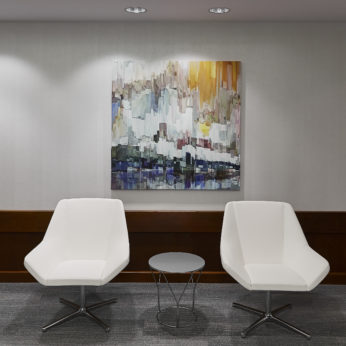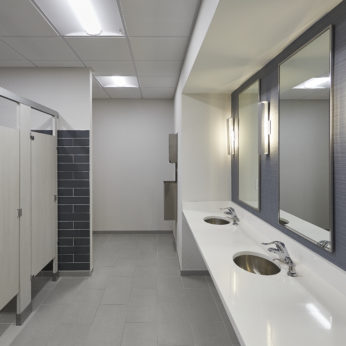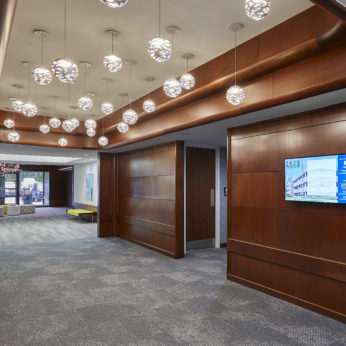Croasdaile
Services
- Architecture
- Interior Design
- Finish Selections
- FF&E Coordination
The scope of this project included a common area renovation of an aging multi-tenant office building in Durham, NC. The project renovations included updating all finishes & lighting in the double entry lobbies, common corridor and restrooms. Additional improvements were made to the restrooms to comply with ADA requirements. New marketable entrances for prospective tenants were also created. The lobby & common areas were re-imagined with clean and modern finishes, new focal point light fixtures and pops of bright & fun furniture & art. Select areas of existing warm wood accents were kept in place while incorporating a fresh blue, gray, and yellow cool palette with metal accents for a thoroughly modern feel.
